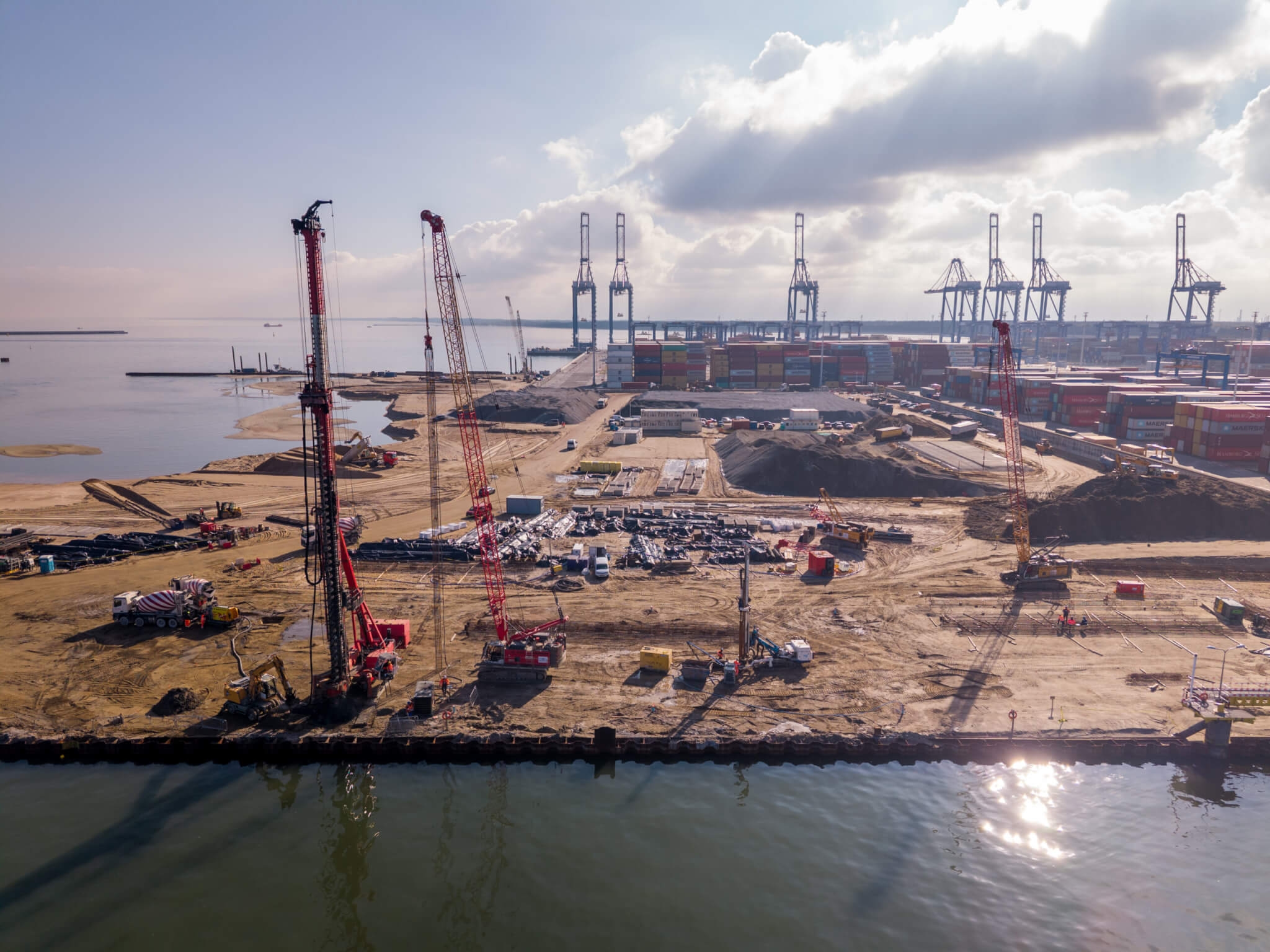The modern CK STOS IT centre already open!
One of the most modern IT centres in this part of Europe was officially opened yesterday. The STOS Competence Centre, which stands for Smart and Transdisciplinary knOwledge Services, has been built on the campus of the Gdańsk University of Technology, which is the investor for this project.
The CK STOS smart building will become the premises of the IT Centre of the Tri-City Academic Computer Network of the Gdańsk University of Technology. According to the investor, it will be a digital showpiece for Gdańsk and Pomerania, and its key element – the so-called underground “bunker”, which meets the highest security standards for data collection, will protect one of the fastest supercomputers in this part of Europe located inside. The execution of such a complex and multi-industry project posed quite a challenge for the general contractor.
“We started work in the fourth quarter of 2020. The project included the construction of a modern facility with internal systems, external networks, network alterations and, as an option, land development in the form of a park,” says Michał Sadowski, project director from NDI Group. “The first of the demanding tasks was, among other things, securing the excavation for the building, as the building is somewhat integrated into the slope and is partly underground. We used special piles for this purpose.”
But it was also a major challenge to ensure the highest global data security standards at the facility. A so-called Faraday cage was constructed for the underground server room, which protects the data from fire, water and electromagnetic field.
All possible security systems
CK STOS also has practically every possible security system available on the market – such as access control, video surveillance or intrusion detection systems. Everything is integrated and managed by a special server. In addition, to ensure that the facility always has an adequate power supply, the general contractor has taken care of additional energy support. For this purpose, a special fuel system and generator power supply were built.
“The fuel system is a miniature petrol station consisting of two underground tanks with a capacity of 32,000 litres, from which flexible corrugated stainless steel pipelines that unroll from drums like electrical cables run to the roof,” explains Łukasz Zaczek, electrical works manager from NDI Group. “ Additionally, it was necessary to put two power generators on the roof. Each weights 40 tonnes and is installed in a container measuring 12 m long, 3 m wide and 4 m high.”
The transport and assembly of such large generators was preceded by thorough analyses. The possibilities of the access road, the location for the crane and the bearing capacity of the ground were examined. Finally, the generators were lifted onto the roof by a powerful crane with a carrying capacity of as much as 300 tonnes and a reach of up to 80 metres.
In the spirit of Green Computing
The STOS Competence Centre also has special cooling systems.
“We installed three refrigeration units at the facility with a total capacity of 1.8 megawatts of cooling. If we were to compare this value to the heating of single-family buildings, the heating demand would meet the requirements for 180 such houses,” explains Mateusz Hirsz, sanitary works manager from NDI Group.
Moreover, the centre meets global safety certification requirements at Tier III/IV. This means that the entire system is built in redundancy, i.e., all devices operate simultaneously. During maintenance, repair or failure, one unit is able to take over the work of the other.
The Gdańsk University of Technology’s investment was based on the principles of Green Computing, meaning that the facility uses technologies that will allow the maximum reduction of the environmental impact of IT activities, and at the same time, increase the energy efficiency of equipment and laboratories.
More than 11,000 m3 of concrete and around 2,000 tonnes of steel
The CK STOS building has an area of 14,000 m2 and a volume of 63,000 m3. In the underground storeys, there are mainly garages. The ground floor is the server rooms and the storeys above are offices, design and laboratory rooms, an RTV studio and a conference room. The body of the building is divided into two parts and split by a view corridor from Góra Szubieniczna to the Main Building of the Gdańsk University of Technology.
More than 11,000 m3 of concrete and almost 2,000 tonnes of reinforcing steel were used to construct this project. A total of 307 doors were installed in 300 rooms. 7 types of dropped ceiling and 19 types of wall cladding were also used.

