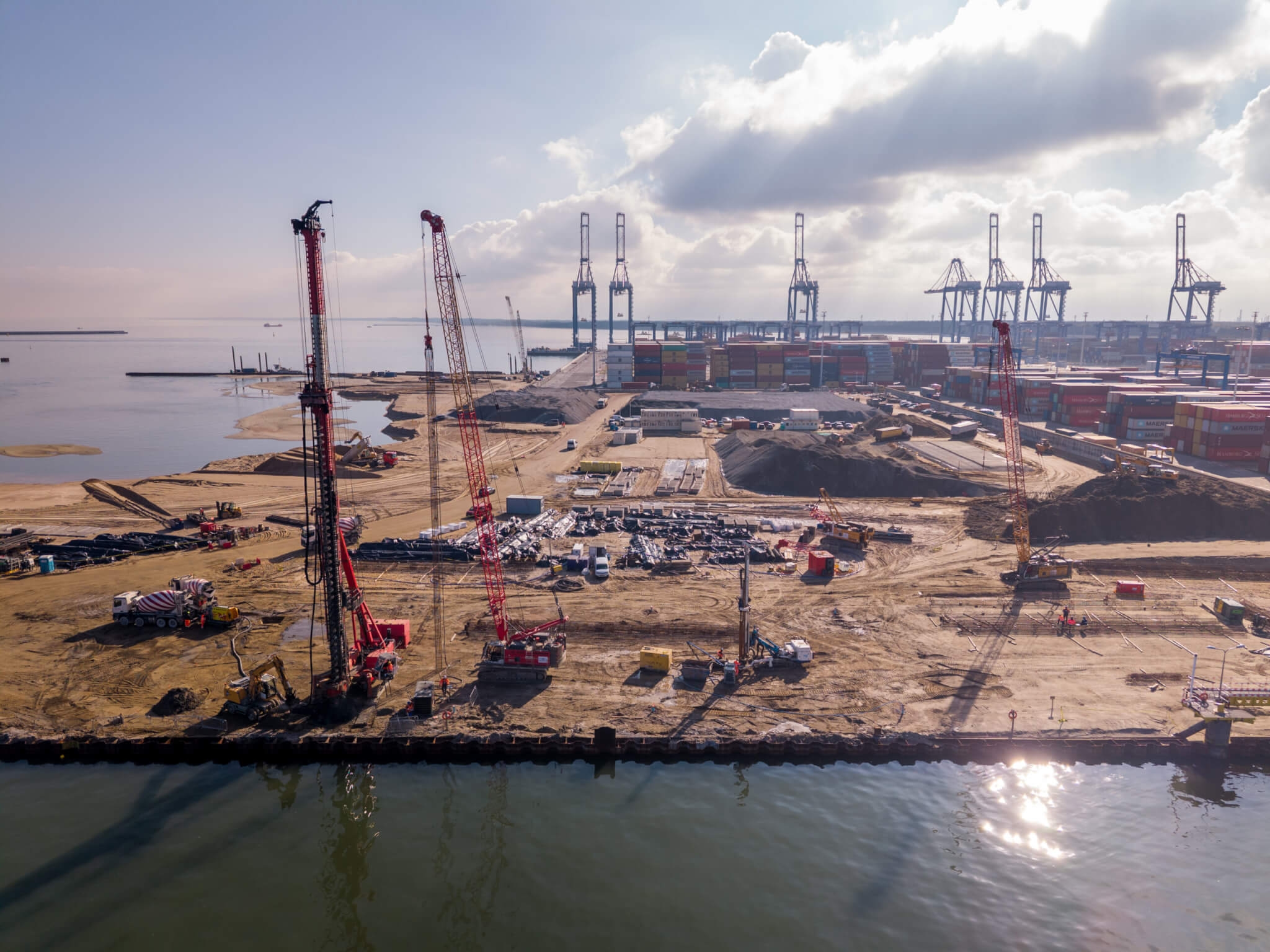A powerful crane delivered generators on the roof of CC STOS of the Gdańsk University of Technology
The reinforced concrete structure of the building of the new multi-storey car park of the National Research Institute of Oncology is almost ready. We had 1,379 prefabricated elements to assemble, the heaviest of which weighed almost 16 tonnes. The construction works are in full swing, so that patients visiting the Institute in Gliwice can forget about the problems related to the lack of parking spaces as soon as possible.
The multi-storey car park in Gliwice will have an area of 19.6 thousand square metres. There will be 800 parking spaces, including 32 spaces for people with disabilities. The internal road infrastructure of the Institute of Oncology will also be rebuilt and adapted to the new conditions. The entire facility will be covered by a modern parking system, which will allow for efficient settlement of parking fees. There will also be electric car charging stations. The investment will significantly improve parking conditions in the Institute area, where hundreds of patients arrive every day.
“We have completed the assembly of the prefabricated reinforced concrete structure of the building. It was a key process for the whole project. It required special attention and appropriate coordination, both on the construction site and in its surroundings,” emphasises Kamil Kasprzak, Project Director, NDI “In the most intensive period of assembly, we received over 30 transports with elements of construction per day, which, in the crowded surroundings of the Oncology Institute, was a considerable logistical challenge. The prefabricated elements were delivered directly from the cars to their destination. In total, we assembled 1,379 elements of the main structure, the heaviest of which weighed almost 16 tonnes. For vertical transport, we used a crane that is able to lift 350 tonnes. In the first place, a parking bay was made between axes 2 and 3. Then we started the cascade assembly of the bay 1-2, moving from the A axis in the direction of the P axis.”
After completing the installation of the prefabricated elements, we started to carry out the reinforcement of the ceilings. The structure of the building, although prefabricated, requires a number of elements in situ, in monolithic technology. Now we are focusing on these works.
At the same time, works related to laying external networks and underfloor installations are carried out. Road works on the ground floor of the building are also ongoing.
“We plan to finish the works in July this year. Then the car park will be handed over for use to the patients of the Institute. As we stay at the construction site every day, we can see how much this car park is needed here. Every day, hundreds of patients come to the Institute for help,” says Kamil Kasprzak from NDI.

