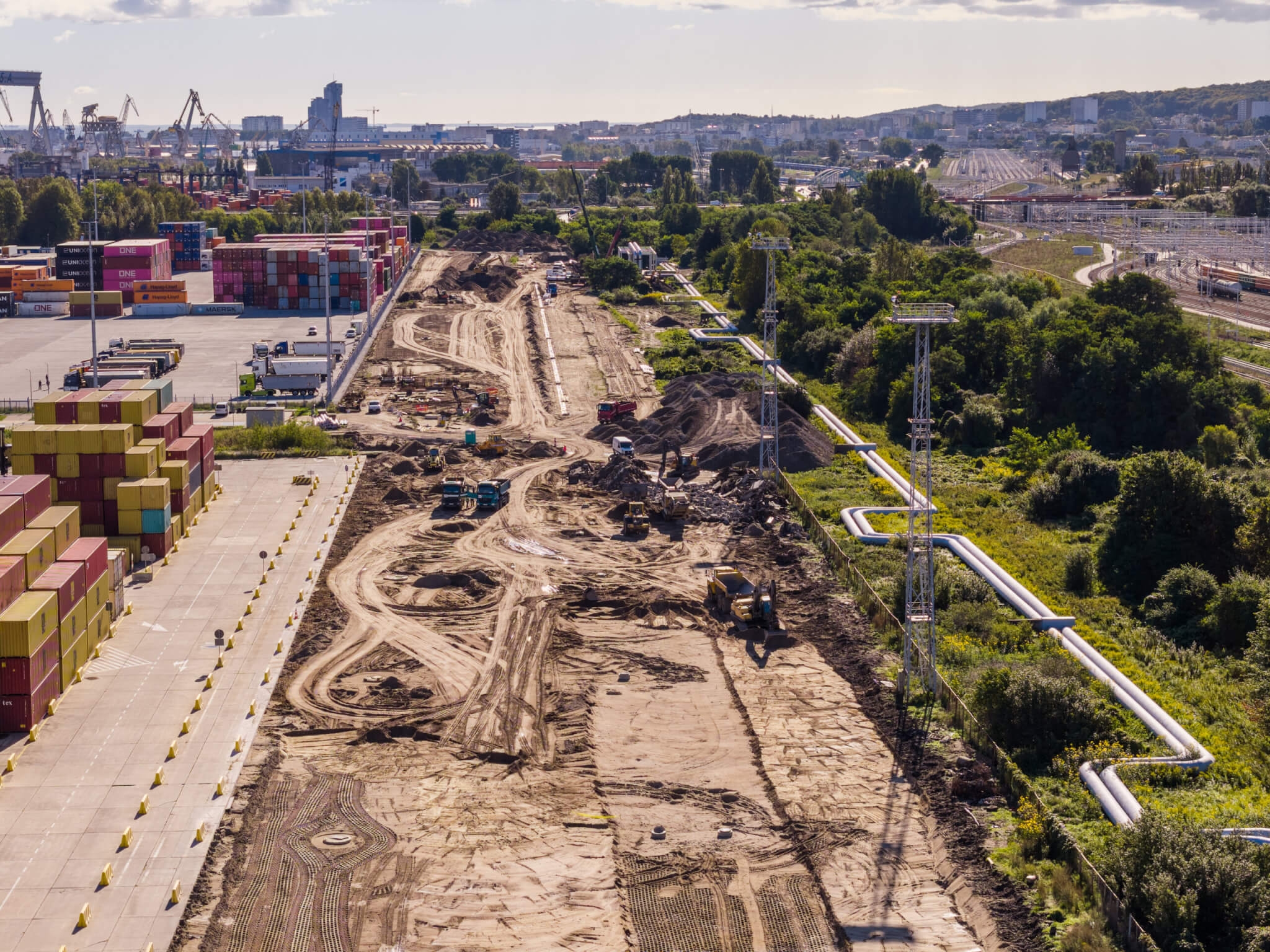
Intermodal Terminal begins at the Port of Gdynia Logistics Centre
Gdynia
realizations_business_areas
specializations_label
responsible_companies_label
realizations_investor
National Institute of Oncology in Warsaw
status_label
Completed
The scope of work included the construction of a multi-storey car park, as well as landscaping of the area with landscaped greenery and landscaping.
Exits from the garage to the internal streets were made and collisions with the existing infrastructure were removed. This is an important investment – thanks to it, patients and visitors to the hospital at 5 Roentgena Street have nearly 600 parking spaces at their disposal.
The building consists of one compact rectangular-shaped block. The garage is above ground, six storeys high without a basement. There are parking spaces on each floor.
The passage of cars between floors is carried out by means of two reinforced concrete heated ramps. Pedestrians can use two staircases and two lifts.
Ul. Roentgena 5
02-781, Warszawa