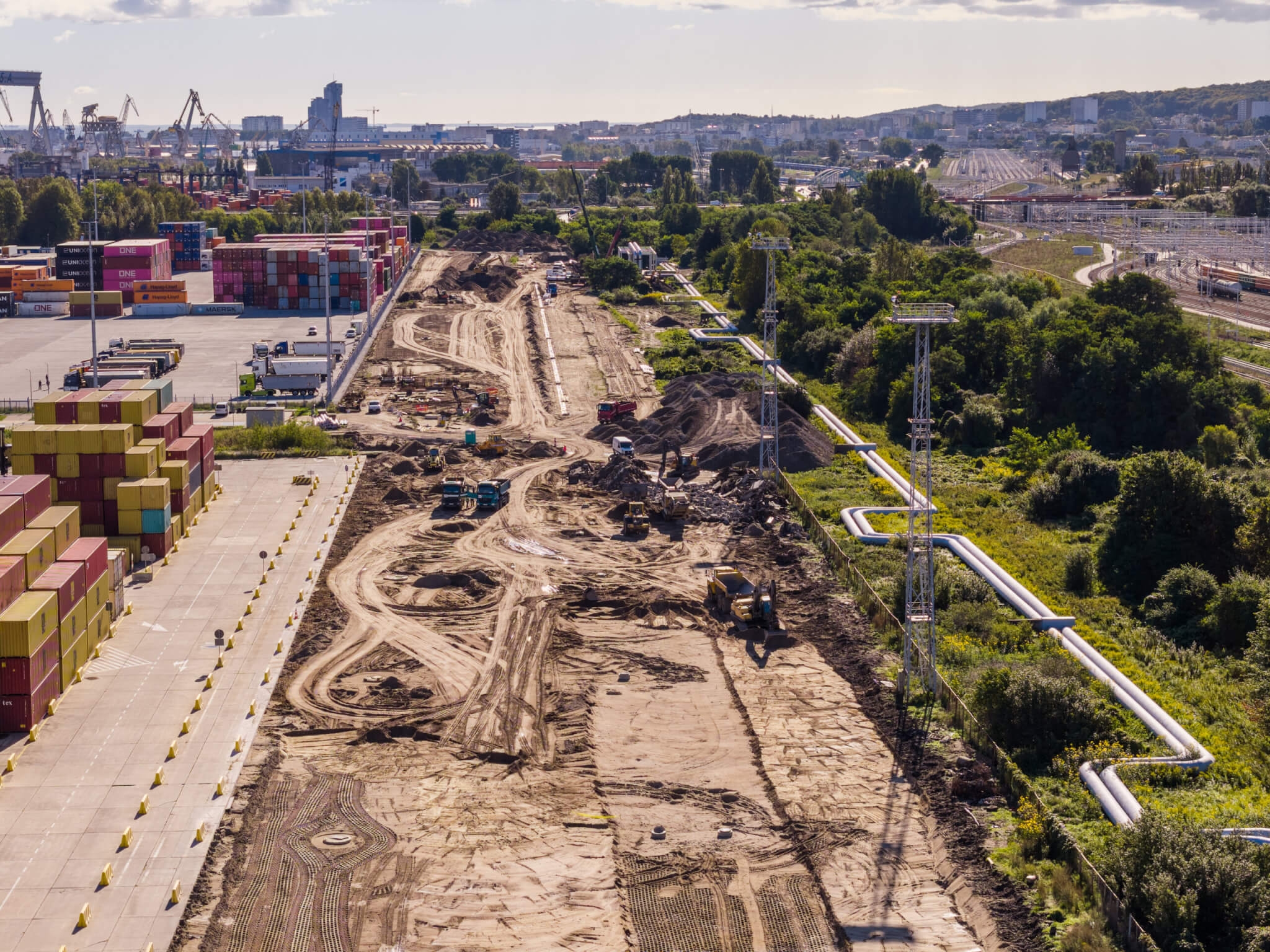
Intermodal Terminal begins at the Port of Gdynia Logistics Centre
Gdynia
realizations_business_areas
specializations_label
responsible_companies_label
realizations_investor
Hipodrom sp. z o.o.
status_label
Completed
The revitalisation of the current Hippodrome complex in Sopot included the entirety of investment works consisting in the construction, extension and renovation of existing buildings and land development.
The result of the works is a modern hippodrome sports and recreation centre, whose main core is the historic Hippodrome complex with extensive green areas. The following facilities were built as part of the project:
Object No. 1 recreational stables – a stable for 74 recreational horses with facilities, a warm-up ring and a hippotherapy complex, a hay and straw warehouse, a grain silo,
Object No. 3 sports stables – stable for 112 sports horses with facilities and a warm-up ring, hay and straw warehouse, grain silo,
Object No. 4 garages and workshops – garage for mechanical equipment, carpentry and leather workshops, gas boiler room, transformer station, welfare facilities for hippodrome employees,
Object No. 7AB jockeys’ building – with social facilities and scales, covered boxes for horses before the race and an observation deck for jockeys;
Object No. 9 judges’ bench – containing, among other things, a VIP stand, judges’ towers and a multi-purpose room for meetings, training and events,
Object No. 13 – gatehouse from Łokietek Street,
Object No. 14 – gatehouse from Polna Street.
Władysława Łokietka 1
81-736 Sopot